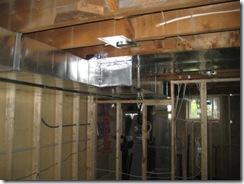Today we learned that you can't go through a major renovation without finding something unexpected behind the walls. And we're not talking about horseshoes this time.
In our basement, underneath the front porch, is a cold storage room. It was one room that we had decided not to demolish since it looked pretty clean and could be used as is. But, throughout the last couple of weeks, Dave started noticing a weird sound coming from that room. It sort of sounded like a dripping or ticking sound. We checked to see if there were any signs of water, but it seemed dry.
This afternoon Dave decided to take a crow bar to one of the walls to see what was behind it. He was greeted with ants. Since we already had a bin in the driveway, we decided that it would be best to pull down the walls and ceiling to see what we were dealing with.
So, we armed ourselves with our heavy duty vacuum and started pulling down the walls. It's hard to describe what we encountered. We're not talking about a couple of ants. We're not even talking about hundreds of ants. There were thousands of ants.

The wood behind the walls was totally chewed up and covered with ants. As the little critters tried to escape from the room, we vacuumed them up. Our pictures don't show the worst of it because we were too busy chasing the ants to take photos! After about three hours, they finally started to slow down. Here's what the inside of our vacuum looked like when we were done:

We sealed off the room with a sheet of plastic and will call a pest control company tomorrow to come take a look. Luckily, the problem seems to be isolated to this one room. We had gutted the rest of the basement already and didn't see any signs of ants.



























