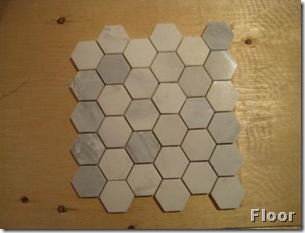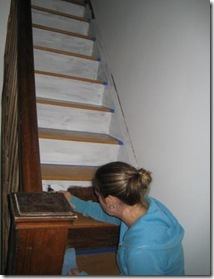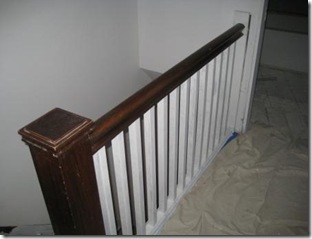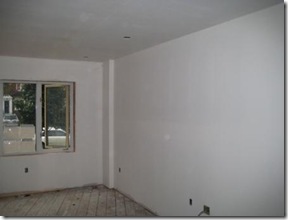It’s official. In one month, we’ll be moving into the house. Of course, it’s not going to be an easy month. As we’re learning, the closer we get to the end of the renovation (or at least the end of the major work) the tougher it gets.
In the past couple of weeks, we’ve experienced a few setbacks and frustrating situations. For example:
- our kitchen cabinets are going to be two weeks late
- the fridge that we ordered back in June has been discontinued (and our custom kitchen was designed to fit that specific fridge)
- the weather has been crappy, so we haven’t been able to paint the front of our house
- the newly refinished tub (which we protected very carefully before tiling the bathroom) got some chips in it.
On the positive side, the bathroom tiling is going really well, we’ve selected a paint colour for our main floor and our couch is getting picked up to be reupholstered next week.
We chose Benjamin Moore’s Ballet White for the living room, dining room, kitchen and hall:

And we bought this fabric from Designer Fabrics for our living room couch:
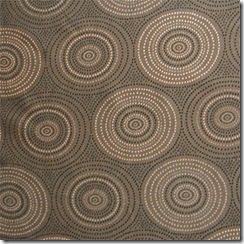
The problems we’ve experienced may not have seemed so frustrating earlier in the renovation, but after more than five months, we’re starting to get pretty tired. So, despite the challenges, we’ll continue to push forward and hope for the best. And, in a month we’ll finally be living in our new house!
























