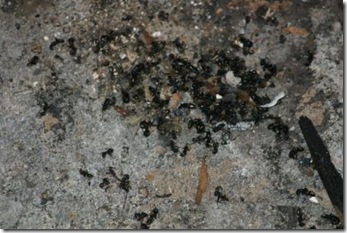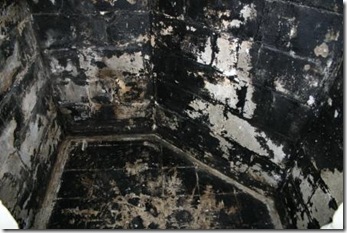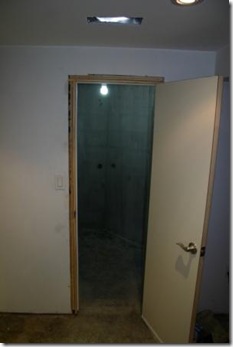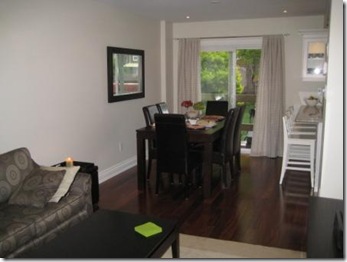We’ve learned that it’s almost impossible to get through any major renovation without running into some unplanned, unexpected problems. You may recall that our problems came in the form of ants in our cold storage room.
Our cold storage room is located in our basement, directly under the front porch. We didn’t plan to do any work to it, since we intended to use it for storage.

When we discovered an infestation of carpenter ants last summer, we decided to tear down the walls and ceiling to see how bad it was. It was bad.



While tearing everything down to get rid of the ants that were living there, we could see that there was a moisture problem. After getting the house sprayed for insects, we decided to leave the cold storage room unfinished for the winter and spring so that we could see if/how water was getting in. When spring came, there were definitely signs of moisture and mould forming in that room.
The exterior of the cold storage room (the front porch) showed signs of major deterioration when we bought the house. We did some tuck pointing last summer to try and correct the problem, but moisture was still getting in.
Another issue was that the porch stairs were built without a footing, so over the years they had shifted and were falling away from the house.
The only real solution to all of these problems was to deal with our crumbling front porch.


We called some experts to get some ideas and quotes. Ultimately, we settled on the following plan:
- dig up along the whole front of the house, including around the front porch, to waterproof below ground level from the outside.
- tear down the porch to ground level and rebuild it completely.
- add a window to the side of the porch, to allow for some ventilation in the cold storage room during humid summers.
- build new concrete stairs with proper footing.
- face the porch and stairs with faux stone.
- parge the inside of the cold storage room.
It is a big project and not something that we had budgeted for. But, in the end, we would rather have it done properly the first time.
New parging of exterior foundation walls:

Sealant applied to foundation walls:

Waterproofing membrane wrapping front of house:

Old clay weeping tile removed:

Now that the weeping tile has been replaced and the waterproofing is done, work is underway to rebuild the porch. Hopefully we’ll finally have a functioning cold storage room this summer!


































